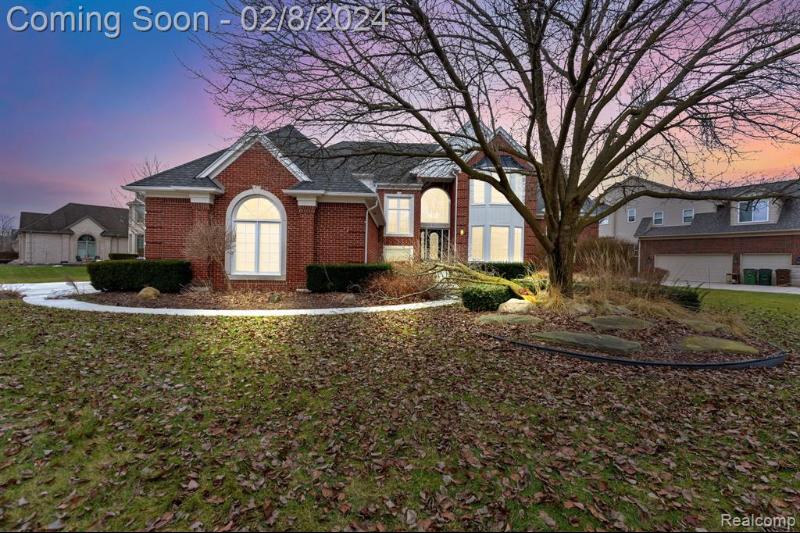$725,000
Calculate Payment
- 4 Bedrooms
- 4 Full Bath
- 1 Half Bath
- 5,904 SqFt
- MLS# 20240007368
- Photos
- Map
- Satellite
Property Information
- Status
- Sold
- Address
- 54893 Pelican Lane
- City
- Shelby Township
- Zip
- 48315
- County
- Macomb
- Township
- Shelby Twp
- Possession
- At Close
- Property Type
- Residential
- Listing Date
- 02/06/2024
- Subdivision
- Diegel Farms # 03
- Total Finished SqFt
- 5,904
- Lower Finished SqFt
- 2,100
- Above Grade SqFt
- 3,804
- Garage
- 3.5
- Garage Desc.
- 2+ Assigned Spaces, Attached, Direct Access, Door Opener, Side Entrance
- Water
- Public (Municipal)
- Sewer
- Public Sewer (Sewer-Sanitary)
- Year Built
- 2000
- Architecture
- 1 1/2 Story
- Home Style
- Cape Cod
Taxes
- Summer Taxes
- $4,957
- Winter Taxes
- $3,276
- Association Fee
- $375
Rooms and Land
- Bedroom2
- 13.00X14.00 2nd Floor
- Bedroom3
- 12.00X15.00 2nd Floor
- Breakfast
- 13.00X13.00 1st Floor
- GreatRoom
- 18.00X19.00 1st Floor
- Laundry
- 7.00X10.00 1st Floor
- Living
- 18.00X19.00 1st Floor
- Bedroom4
- 12.00X20.00 2nd Floor
- Bedroom - Primary
- 15.00X20.00 1st Floor
- Dining
- 11.00X13.00 1st Floor
- Kitchen
- 13.00X22.00 1st Floor
- Library (Study)
- 11.00X12.00 1st Floor
- Lavatory2
- 0X0 Lower Floor
- Bath2
- 0X0 1st Floor
- Bath - Primary
- 0X0 1st Floor
- Bath3
- 0X0 Lower Floor
- Bath - Full-2
- 0X0 2nd Floor
- Basement
- Daylight, Finished, Walkout Access
- Cooling
- Ceiling Fan(s), Central Air
- Heating
- Forced Air, Natural Gas
- Acreage
- 0.39
- Lot Dimensions
- 133x37x180x56x137
- Appliances
- Bar Fridge, Dishwasher, Disposal, Dryer, ENERGY STAR® qualified refrigerator, Microwave, Other, Washer
Features
- Fireplace Desc.
- Gas, Great Room
- Interior Features
- Egress Window(s), High Spd Internet Avail, Humidifier, Sound System
- Exterior Materials
- Brick
Mortgage Calculator
- Property History
- Schools Information
- Local Business
| MLS Number | New Status | Previous Status | Activity Date | New List Price | Previous List Price | Sold Price | DOM |
| 20240007368 | Sold | Pending | Apr 24 2024 2:44PM | $725,000 | 17 | ||
| 20240007368 | Pending | Active | Feb 23 2024 4:36PM | 17 | |||
| 20240007368 | Feb 20 2024 6:36PM | $725,000 | $749,900 | 17 | |||
| 20240007368 | Active | Coming Soon | Feb 8 2024 2:14AM | 17 | |||
| 20240007368 | Coming Soon | Feb 6 2024 3:37PM | $749,900 | 17 |
Learn More About This Listing
Contact Customer Care
Mon-Fri 9am-9pm Sat/Sun 9am-7pm
248-304-6700
Listing Broker

Listing Courtesy of
Anthony Djon Luxury Real Estate
(248) 747-4834
Office Address 2002 Stephenson Hwy
THE ACCURACY OF ALL INFORMATION, REGARDLESS OF SOURCE, IS NOT GUARANTEED OR WARRANTED. ALL INFORMATION SHOULD BE INDEPENDENTLY VERIFIED.
Listings last updated: . Some properties that appear for sale on this web site may subsequently have been sold and may no longer be available.
Our Michigan real estate agents can answer all of your questions about 54893 Pelican Lane, Shelby Township MI 48315. Real Estate One, Max Broock Realtors, and J&J Realtors are part of the Real Estate One Family of Companies and dominate the Shelby Township, Michigan real estate market. To sell or buy a home in Shelby Township, Michigan, contact our real estate agents as we know the Shelby Township, Michigan real estate market better than anyone with over 100 years of experience in Shelby Township, Michigan real estate for sale.
The data relating to real estate for sale on this web site appears in part from the IDX programs of our Multiple Listing Services. Real Estate listings held by brokerage firms other than Real Estate One includes the name and address of the listing broker where available.
IDX information is provided exclusively for consumers personal, non-commercial use and may not be used for any purpose other than to identify prospective properties consumers may be interested in purchasing.
 IDX provided courtesy of Realcomp II Ltd. via Real Estate One and Realcomp II Ltd, © 2024 Realcomp II Ltd. Shareholders
IDX provided courtesy of Realcomp II Ltd. via Real Estate One and Realcomp II Ltd, © 2024 Realcomp II Ltd. Shareholders
